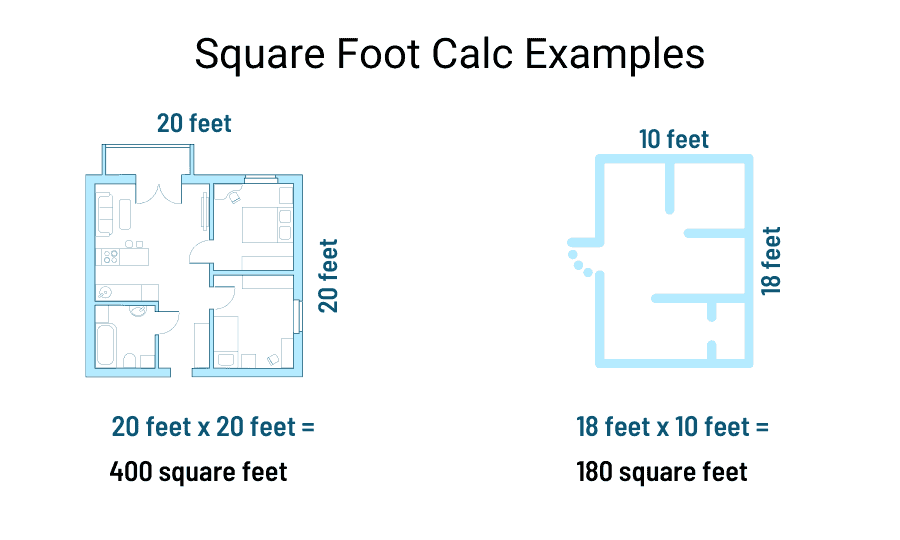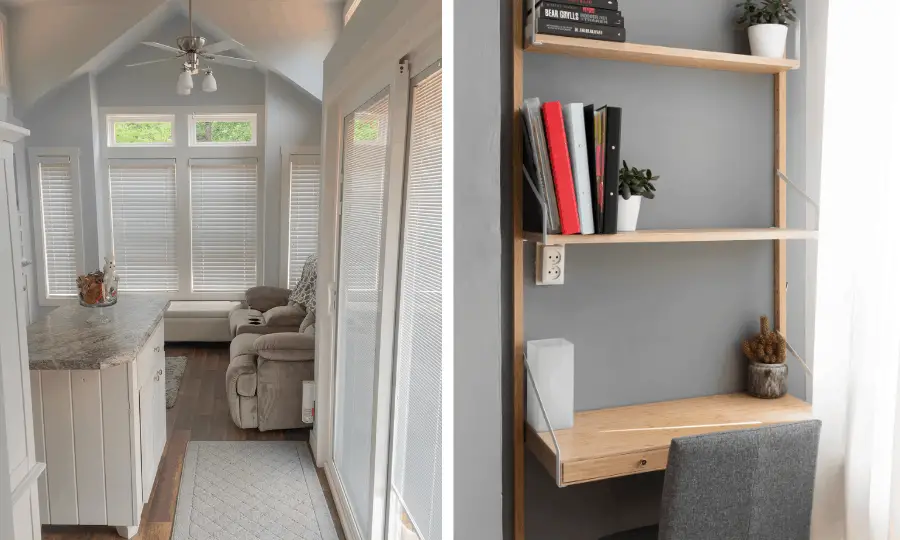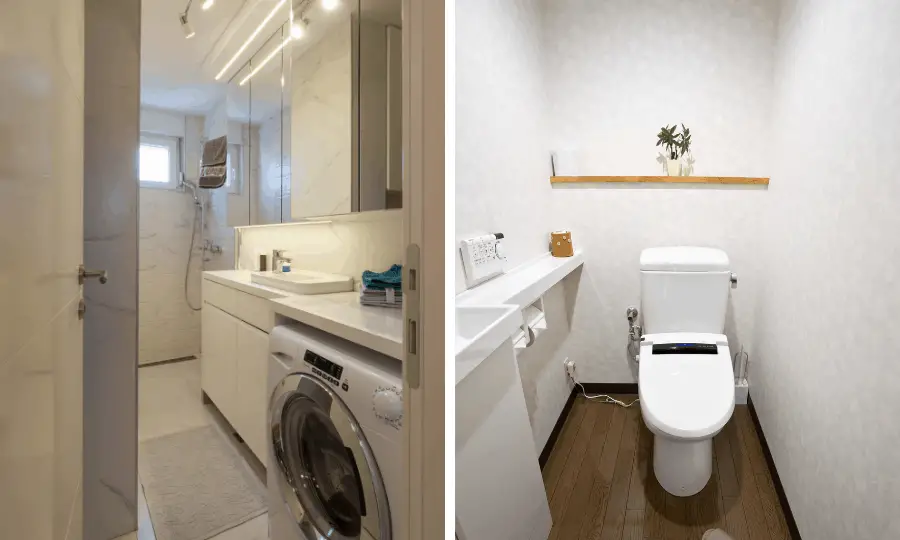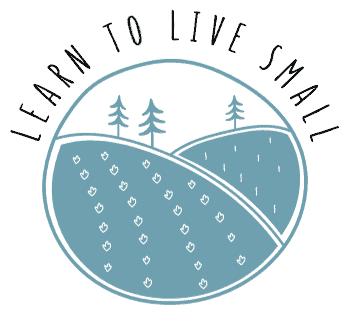So you like the idea of a tiny house? You’ve been pinning pins on Pinterest of the coziest houses you can find. Now you’re at a point where you want to look into building or buying your own. What are the dimensions of tiny houses?
Tiny houses have no universal legal requirements but the square feet is generally 400 or less. However, a tiny house on a trailer must be no wider than 8 feet, 6 inches, no longer than 40 feet, and shorter than 13.5 feet tall to avoid special permits to move them.
If you go beyond the 400 square foot size, you have broken no actual tiny house rules. You simply creep into the next category of house – the small house. If you want to keep under the 400 square foot rule of thumb for a tiny house, let’s dive into what this translates to for the appropriate dimensions.
Quick Refresher on Calculating Square Feet
To calculate the square feet of a rectangular or square structure, you simply multiply the length of it by the width of it. This matters to illustrate the options that build to 400 square feet or less.
Length x Width = Square Feet

Tiny Home Dimensions for a Trailer
If you plan to pull your tiny house around the country, you do have some restrictions on the size to legally use our highway system. A tiny house on wheels has a maximum size limit of 8.5 feet wide and 40 feet long. If you reach the max of these dimensions, it means the tiny house can be 340 square feet at most. However, the most common size of a tiny house on wheels is 8 by 20 feet, 160 square feet.
As a heads up, your maximum length for the tiny house is 40 feet long, but the total limit is 65 feet long when you include your towing vehicle. If your max exceeds the total, you’ll have to shave length from your tiny house to meet the 65 feet requirement.
Can you have a tiny house that is 10 feet wide? Sure! Just know that if you exceed the road regulation dimensions, you then require a temporary special permit to move your tiny house each time. If you do not expect to move the tiny house on wheels often, this is still an option.
If you desire something shorter for easier towing perhaps or location-specific requirements where you hope to primarily keep your tiny house, you are certainly allowed to build under these dimensions. As an example, the common size of 8 by 20 feet is well within the bounds to tow your house around.
Why the 400 Square Feet Definition?
So while not a legal requirement, the International Code Council (ICC) officially defines a tiny house at being 400 square feet or less. This figure excludes lofts. This is just a line in the sand to differentiate a tiny house versus a small house, so it really doesn’t matter in the grand scheme of things. It does serve as a good guideline when you are searching for information, however, if maintaining the tiny house status and your footprint is important to you.
What Size Tiny House is Legal?
Beyond the tiny houses on wheels, there is not a universal size that makes a structure legal versus illegal. Any size limitations are placed at the neighborhood, city, or county level, so you will need to do some legwork based on where you plan to build or move your tiny house. Some places require a foundation and have minimum size requirements while others do not.
Check the zoning of the location you’d like to live before heading down this path. In addition, make sure to understand the difference the regulations have for a tiny house on a foundation versus one on wheels. The distinction matters in some locations depending on zoning laws.
That said, something to keep in mind is that most US locations at a minimum use the International Residential Code (IRC) to influence their building codes. This code requires that rooms must be at least 70 square feet with at least a 7′ foot ceiling (excluding bathrooms and kitchens).
Actual Tiny House Dimensions
The table below represents a width and length that is as close to 400 square feet without going over in a whole number. Remember, square feet is the width multiplied by the length. That means that you can reverse the width with the length if it fits your property or idea better.
| Width | Length | Square Feet |
| 8 | 50 | 400 |
| 10 | 40 | 400 |
| 12 | 33 | 396 |
| 14 | 28 | 392 |
| 16 | 25 | 400 |
| 18 | 22 | 396 |
| 20 | 20 | 400 |
To help read this table a bit further, if you want a 12′ wide house, you’ll limit yourself to 33′ in length if you want to call your house a tiny one.
How Many People Can Fit in a Tiny House?
The guideline here is that 2 occupants per bedroom + 1 can live in a house, so it is based on the number of bedrooms. Tiny houses tend to be 1 room or an open-concept space, so no more than 3 people would be expected in a tiny house. That said, there is an opportunity for lofts, so it is possible to fit a family of 4 in a tiny house. This is especially true and can be stretched a bit if the occupants are young children.
Space-saving storage, multi-function furniture, and an expansive outdoor space will optimize the space available to make the experience more pleasurable!

Right: built-in desk and book storage to maximize space
Tiny House Dimensions for a King Size Bed
Is having a king-sized bed important to you? If so, know that a king-sized bed is 42.15 square feet by itself.
A king-size bed is about 6 1/3 feet wide and 6 2/3 feet long. In a traditional home, the general rule of thumb is that a king-size bed fits best in at least a room that is 10 x 12 feet. This leaves almost 2 feet on each side of the bed, so if you are comfortable with crawling over your sleep-mate or to the end of the bed, you can shave 2 feet by having the bed against a wall as the headboard and a wall on 1 side.
What is the Smallest Square Footage for a Bathroom in a Tiny House?
If you want a shower, vanity, and a toilet, plan on at least 35 square feet for the bathroom. If you can use your shower to wash hands and brush teeth, you can omit a vanity for closer to 32 square feet. Anything less, and your creativity will really need to shine.
If a bathtub is important to you, bump this up to 40 square feet. Standard bathtubs range from about 2.5 feet wide and 4.5-6 feet long.

